|

3rd Task 56 Experts meeting
at Dublin Institute of Technology
|
The 3rd Task 56 Experts meeting was hosted by
Dublin Institute of Technology (DIT, Ireland) from March 2-3, 2017 in connection with
the 1st International Conference on Building Integrated Renewable Energy Systems.
Experts from 14 research institutions and
five industry partners participated in the meeting. Two representatives from New Energy Technology Department at
Kawasaki city in Japan joined Task 56 meeting for the first time. During the Experts meeting, a general introduction
of Task 56 was given by the Operating Agent Roberto Fedrizzi. Together with the experts, the Subtask leaders identified the progress of the work in the three Subtasks. Selected presentations from the meeting are summarised in this newsletter.
The industry workshop on "Building Envelope Technologies and Lessons Learned" was arranged on day two of the Task meeting. Invited experts from Kingspan, FenestraPro, O’Donnell + Tuomey, Solarwall and Aventa presented their experiences on this topic.
Ten countries were represented at the Task meeting: Austria (3), Canada (2), Denmark (1), Germany (3), Italy (3),
Japan (2), Norway (2), The Netherlands (1), Spain (1) and Ireland (6) as host and observer.
|
Contributions from partners at the Task meeting:

The Passive House Planning Package
by Passive House Insititute is an easy to use planning tool for energy efficiency for the use of architects
and planning experts. Several thousand users have experienced the reliability of the
calculation results of this planning tool ... [more]
|
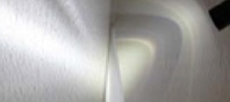
Energy- and cost-efficient, façade-integrated daylight and led illumination
- shall be improved by employing
micro-structured optical components for daylighting and electrical lighting.
There are two compatible micro-optical structures under development by Fraunhofer IBP and partners that can be combined with one another
... [more]
|
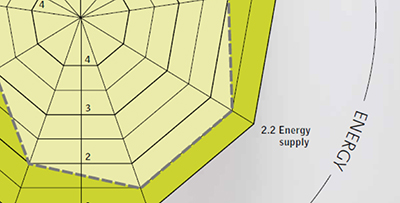
Buildings that give more than they take
The Active House vision presented by Cenergia defines highly ambitious long-term goals for the future building stock:
Create healthier and more comfortable lives for their occupants without impacting negatively on the climate ... [more]
|
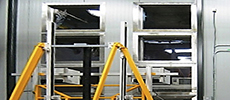
BI solar systems at Columbia University
The Center for Zero Energy Building Studies (CZEBS) of Concordia University has been a leader in
several research networks and has a significant academic contribution in the past years
... [more]
|
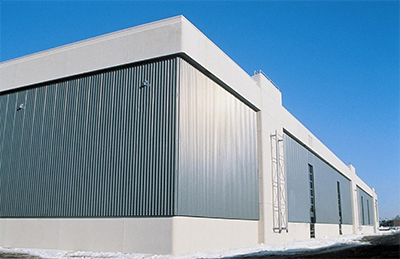
Building Integrated Solar Heating
by SolarWall®
SolarWall® is a solar heating technology that is integrated into the building's south façade and is being used around the world in 40 countries
... [more] |
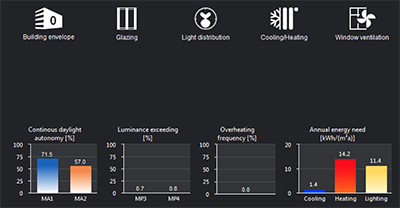
DALEC – Day- and Artificial Light with Energy Calculation
The newly developed Online-Analysis-Tool DALEC developed by Bartenbach & partners allows to analyse the effects of early-stage façade
concepts in an intuitively accessible way ... [more]
|
| |
|
|
Task 56 Industry Workshop
March 23, 2017
Dublin Institute of Technology
Ireland

Invited partners:




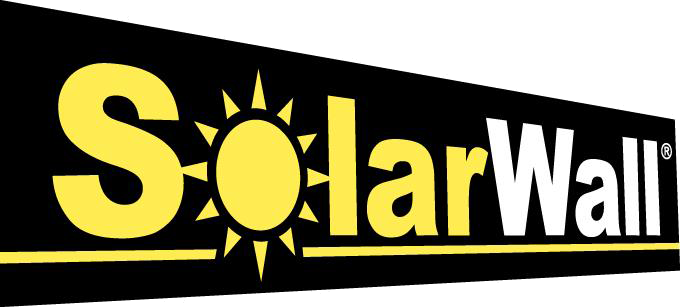
Contact:
Barry Sharry, Kingspan
Prof. David Kennedy, DIT
David Palmer, FenestraPro
Denise Murray, O´Donnell + Tuomey
John Hollick, SolarWall
Michaela Meir, Aventa AS
|
The Task 56 Industry workshop on March 3, 2017 at Dublin Institute of Technology (DIT) aimed to get an update on building envelope technologies and lessons learned from invited partners (see left box). Operating Agent Roberto Fedrizzi (EURAC) opened the workshop by giving an overview of the objectives and activities in Task 56.
Workshop invited partners and building envelope solutions
As an introduction to the workshop Prof. David Kennedy from Dublin Institute of Technology presented the project Building integrated Solar Thermal Systems (BISTS). BISTS is an European Cooperation in Science and Technology (COST) Action and supported by the EU Framework Programme Horizon 2020.
A consortium of 22 partners presents a critical mass of European knowledge, expertise, resources, skills and R&D in the area of STS, supporting innovation and conceptual thinking. BISTS defines a solar thermal system to be integrated into a building if the building integrity or functionality depends on it. To fully explore the Pan-European nature of STS three generic European regions are considered in BISTS: Southern Mediterranean, Central Continental and Northern Maritime Europe. Among other feedback, Prof. Kennedy pointed out that construction laws around Europe are too variegate and standards needed to architects are not adequate.
BISTS is on-going from 2013-2017.
Further reading:
http://www.tu1205-bists.eu/
http://www.cost.eu/COST_Actions/tud/TU1205
Kingspan's strategy is being an one-stop-shop integrated solution for the building. The design of the BI solution is developed by Kingspan's internal departments. In the next step the interaction with architect, energy consultant and owner is important. Kingspan is world leading in building systems and solutions, including envelope systems and integrated renewable systems.
www.kingspan.com
FenestraPro developed an easy facade performance software for architects and façade manufacturers taking into account the performance of the building in the early design phase. FenestraPro operates within the Revit® software for BIM (Building Information Modelling), is easy to operate and fast to promote the interactions, which are needed by the building designer in the early stage.
www.fenestrapro.com
Award-winning architectural practice O´Donnell + Tuomey Ltd shared experiences with the participants of the Industry workshop on façade-integrated technologies illustrated on the examples of Grangegorman library in Dublin and Central European University CEU in Budapest. Critical in adopting new façade-integrated technologies is having the client on board. Long life cycle of facade-integrated component is a concern since it is not easy to remove and substitute. Economics are an issue, in particular in projects without lighthouse character.
odonnell-tuomey.ie
SolarWall® is a solar heating technology that is integrated into the building's south façade. As space heating accounts for over 50% of buildings’ energy needs in northern climates the technology is being used in 40 countries worldwide. It heats air directly for maximum efficiency and it can either blend into the façade or become an architectural feature. Applications are for residential, industry, agriculture and tertiary sectors. Possible future development: SolarWall integrated with air-based heat pumps.
solarwall.com/
The AventaSolar Technology introduces high-performance polymer materials as a key to realize flexible dimensions for building integrated solar heating modules and obtain costs reduction by substitution of conventional facade covers and large production volumes. The cooperation with building industry is essential at an early project stage regarding building regulations, installation practices and logistics. As main barriers the lack of competence among installers and other involved actors, economic competitiveness, complex system design and installation process.
www.aventasolar.com
Workshop Summary
What can help bringing a product into the market?
The importance of regulations requiring to meet onsite renewable energy generation- and performance targets has been pointed out by several experts; further to educate about benefits of renewables and trade-offs for different technologies. Planner and architects lack often accreditation systems for the components to be installed and flexibility to choose between a range of materials. Obviously durability, easy installation and the possibility of changing surface materials and building appearance has to be in focus. According to suppliers uniform regulations are needed over Europe.
How much do renewables depend on subsidies?
The dependency of implementing renewable energy technologies is presently strongly linked to subsidy schemes. Problematic is the roller coast effect when the incentives change drastically and without interim solution for stepping down. Experts also agreed that unstable subsidy schemes are counteracting in the sector creating purchasing waves in the market.
|
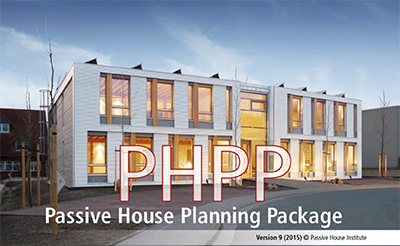
Usefull links:
PHPP Website
PPHI in PASSIPEDIA
|
The Passive House Planning Package (PHPP)
Passive House buildings and energy efficient projects which are carefully planned using the PHPP have proven
successful. Whether new builds or retrofits, building projects that achieve the Passive House Standards
meet the level of comfort and the extremely low energy demand being strived for.
The PHPP is continually being validated and extended on the basis of measured values and new research findings.
In the context of accompanying scientific research in several objects, measured results were compared
with the calculated results. In the process,
a high correlation could be demonstrated between the demand calculated using the PHPP
and the consumption ascertained through scientific monitoring projects.
An ideal instrument for realising NZEBs
The possibility of planning and assessing efficient projects in a reliable way makes the PHPP
an ideal planning tool for the implementation of NZEBs (Nearly Zero-Energy Buildings) or other
buildings which are also optimised for low energy consumption. Proven successful over many years,
PHPP is also useful for the calculation of NZEB’s which are now being strived for in Europe
and worldwide. This is the case in spite of the different national expressions this definition
may take, with reference to the detailed characteristics of the projects.
Tomas Mikeska, PHI-Passive House Institute, Germany;
tomas.mikeska@passiv.de
[Top]
|
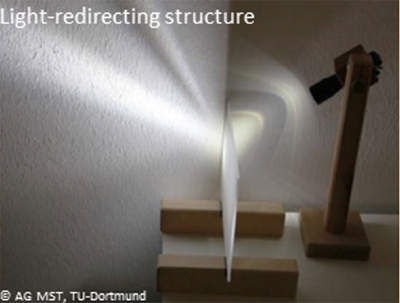
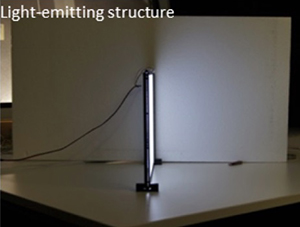
|
Energy- and cost-efficient, façade-integrated daylight and led illumination based on micro-optical components
Energy efficiency, life cycle balances and indoor comfort shall be improved by employing
micro-structured optical components for daylighting and electrical lighting. There are two compatible
micro-optical structures under development that can be combined with one another, namely
- Light-redirecting structures, which are applied to both sides of transparent substrate layers
and are being optimized for redirecting glare-free daylight deeply into the building interior;
- Light-emitting structures at the surface of transparent substrates, which emit laterally
injected LED light specifically on one side only. The element remains transparent when viewed
from above (plan view).
The optical structures will be integrated into the building envelope in different ways:
- When integrated into vertical facades, these structures allow the sunlight directly incident
from a wide range of solar altitudes to be redirected into spaces located deep inside the building interior,
namely without sun tracking.
- When integrated into rooflights, they allow for improved lighting of low-lying areas in high,
narrow spaces (e.g. atria or light wells).
- As the artificial-light emitting structure is integrated in windows and rooflights,
future building envelopes will also be able to supply artificial lighting, besides providing virtually
unlimited natural lighting. In some cases, conventional indoor lighting systems may hence be waived.
This joint project is funded by the Federal Ministry for Economic Affairs and Energy (BMWi)
(Project Management Jülich). Project partners are Fraunhofer Institute for Building Physics (IBP),
Green Building R&D GmbH, Karl Jungbecker GmbH, durlum GmbH, RIF e.V. Institute for Research
and Transfer TU Dortmund, Saint-Gobain Sekurit Deutschland GmbH & Co. KG, Temicon GmbH, Schürmann
Spannel AG (SSP) and ai3 / Dr.-Ing. Werner Jager.
Carolin Hubschneider, IBP, Stuttgart, Germany
carolin.hubschneider@ibp.fraunhofer.de
[Top]
|
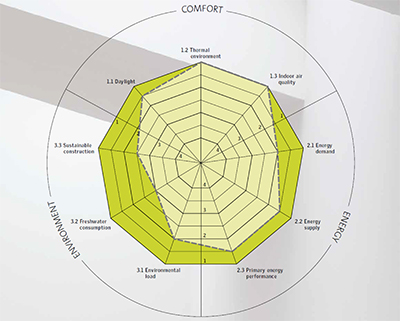
www.activehouse.info
|
Active House Specifications
- Buildings that give more than they take
Active House is a vision of buildings that create healthier and more comfortable lives for their occupants without impacting negatively on the climate – moving us towards a cleaner, healthier and safer world.
The Active House vision defines highly ambitious long-term goals for the future building stock. The purpose of the vision is to unite interested parties based on a balanced and holistic approach to building design and performance, and to facilitate cooperation on such activities as building projects, product development, research initiatives and performance targets that can move us further towards the vision. The Active House principles propose a target framework for how to design and renovate buildings that contribute positively to human health and well-being by focusing on the indoor and outdoor environment and the use of renewable energy. An Active House is evaluated on the basis of the interaction between energy consumption, indoor climate conditions and impact on the environment.
In the Task 56 we are using the Active House Specification Radar in the following projects; Lykkebo School, Grøndalsvænget School, Living in Light Box and Gl. Jernabanevej. In the two first projects (Lykkebo and Grøndalsvænget School) we are evaluating the effect that the ventilation projects have had on the comfort (CO2 and temperature). In the Living in Light Box (a small office building) and Gl. Jernbanevej (multi-storeyed dwelling) we are making a total evaluating where all three categories of the Active House Radar is included; comfort, energy and environment.
Vickie Aagesen, Cenergia part of KUBEN Management,
viaa@kubenman.dk
[Top]
|
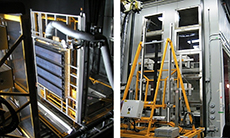
Please vistit: CZEBS |
Building-Integrated Solar Systems: Overview of Recent and Current Work at Concordia University
The Center for Zero Energy Building Studies (CZEBS) of Concordia University has been a leader in several research Networks and has a significant academic contribution in the past years. Part of this research is held at the unique Solar Simulator and Environmental Chamber of Concordia University. Also Concordia University contributed at the design and the realization of projects towards the Net-zero energy goal such as the EcoTerra house, the BIPV/T system at the John Molson School of Business, the Varennes Library and other. Currently, air-based BIPV/T systems for integration in spandrels or in curtainwall are investigated. In addition, new technologies such as semi-transparent Photovoltaics and Double Skin Facades integrating Photovoltaic panels are tested and characterized at the facilities of Concordia University. Also Concordia University is participating at the Solar Decathlon China 2017 competition representing Canada and is part of several other Net-Zero energy building projects.
Zissis Ioannidis, CZEBS, Concordia University, Montreal, Canada;
zissis.ioannidis@gmail.com
[Top]
|
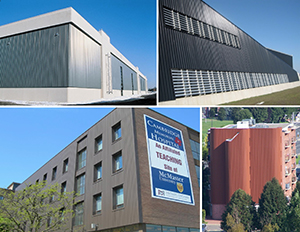 |
Building Integrated Solar Heating by SolarWall
Space heating accounts for over 50% of buildings’ energy needs in northern climates and large surfaces
free of snow are necessary to meet this demand. SolarWall® is a solar heating technology that is integrated
into the south façade and is being used around the world in 40 countries. It heats air directly for maximum
efficiency and it can either blend into the façade or become an architectural feature. Numerous photos of
many building types were presented to show the versatility and attractive appearance of building integrated
solar air collectors.
John Hollick, Solarwall, Canada;
jhollick@solarwall.com
[Top]
|
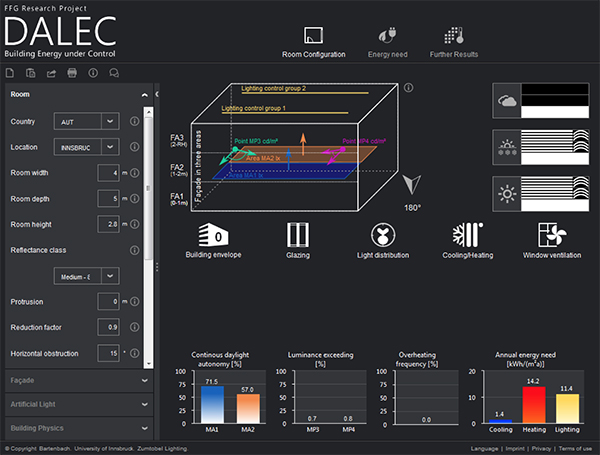
Please visit:
www.dalec.net
|
DALEC – Day- and Artificial Light with Energy Calculation
- A development by Zumtobel, University of Innsbruck and Bartenbach GmbH
Building design significantly affects the energy demand of the building.
Especially the façade system determines the solar gain, and as a result the demand for heating,
cooling and artificial light. A realistic evalution of the building behavior so far can only be done
by a coupled light and thermal simulation – a costly and time-consuming task to undertake by building
experts. The newly developed Online-Analysis-Tool DALEC allows architects, building engineers, light
planner and building owner to analyse the effects of their early- stage façade concepts in an
intuitively accessible way. All relevant complex physical processes are considered with high accuracy
while the input efforts and calculation time is minimized. In this way for instance different façade
systems can be compared regarding their impact on annual daylighting, artificial lighting demand, heating
and cooling demand and user comfort by a well-structured graphical illustration. A future edition will
enlarge the functionality to further visual and thermal comfort criteria, will enable evaluation of
complex buildings and will further simplify direct design comparisons.
Andreas Ampenberger, Bartenbach GmbH, Austria;
andreas.ampenberger@bartenbach.com
[Top]
|
Which experts participate in Task 56?
The experts, which contribute to Task 56 are introduced on our public IEA SHC website.
Find a short partner description and the aimed contribution to Task 56
here.
For updates, contact
Subtask leader A or the Operating Agent. Status: July 2017.
What are the on-going projects?
Read more about the projects with public funding, which support the work in Task 56. Status: Mai 2017.
Next Experts meeting 21. - 22. September 2017
The next Task 56 experts meeting will take place at Eindhoven University of Technology,
The Netherlands. For updates on the experts meeting, please check back
here.
|




















