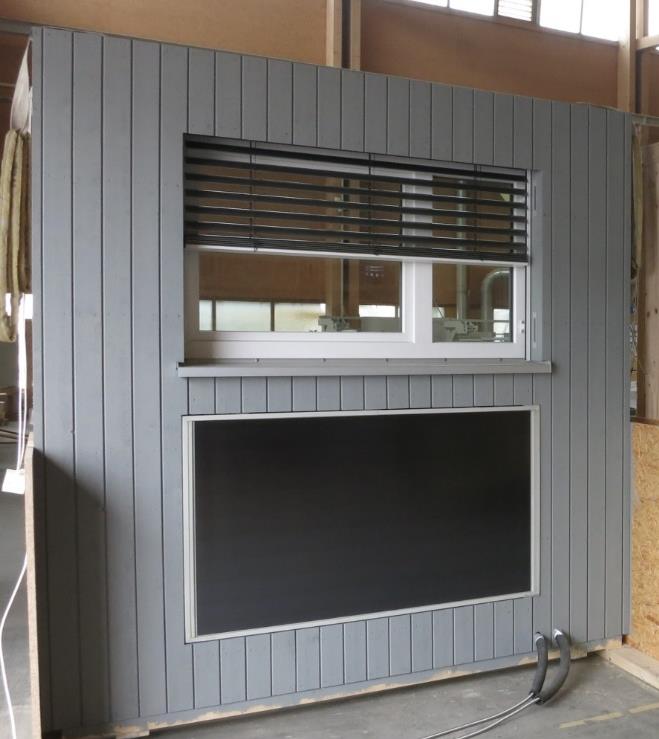By Riccardo Pinotti, Stefano Avesani and Roberto Lollini, Eurac Research, Italy
Brief Concept Description
Brief concept description This prototype is a prefabricated timber-based multifunctional facade element for retrofit purposes that was developed within the European 4RinEU project. The facade module can integrate active solar systems, such as a solar-thermal or PV panel, but also decentralized ventilation. The main structure of the prefabricated panels is composed of a timber frame, an insulation layer and an external cladding. Figure 31 shows a prefabricated timber module integrating a solar thermal system and a small decentralized ventilation unit. Such multifunctional façade elements can be prefabricated with the benefits of lower manufacturing costs, higher construction quality, a limited duration of the renovation process and less inconvenience for the occupants. At the same time, additional services such as RES generation or ventilation are integrated in the façade system solution.

Figure 31. Prototype of a prefabricated timber module integrating a solar thermal collector and decentralized ventilation – produced by Gumpp&Maier GmbH.
Architectural and Technological Integration into the Envelope
In order to reach co-planarity between solar panels and external cladding, a thin solar collector is integrated into the prefabricated module. A small air cavity behind the panel and an insulation layer limit the thermal losses from the back of the solar collector. On the other hand, this kind of integration could bring along augmented vapor transfer from the inner to the outer layers of the envelope, during periods when sun is not available. This problem needs to be carefully considered and solved during the façade design.

Figure 31. Prototype of a prefabricated timber module integrating a solar thermal collector and decentralized ventilation – produced by Gumpp&Maier GmbH.
Integration into the Building: System and Comfort
The multifunctional prefabricated façade elements can be shipped to the building site in modules that can be up to 12 meters long and can cover the height of one floor. Transportation regulation is the main limit for the dimensions of such prefabricated panels. These modules are then anchored to the bearing structure of the existing building via timber beams and only finishing works are performed on-site. The type of solar harvesting system to be integrated in the prefabricated element can be easily adapted depending on the building location, geometry and loads. The façade structure can also integrate the ducts and wires needed to connect solar thermal or PV panels to energy storage and distribution system.
Further Reading
4RinEU project website: 4RinEU
Acknowledgment
4RinEU project has received funding from the European Union's Horizon 2020 research and innovation programme under grant agreement No723829.