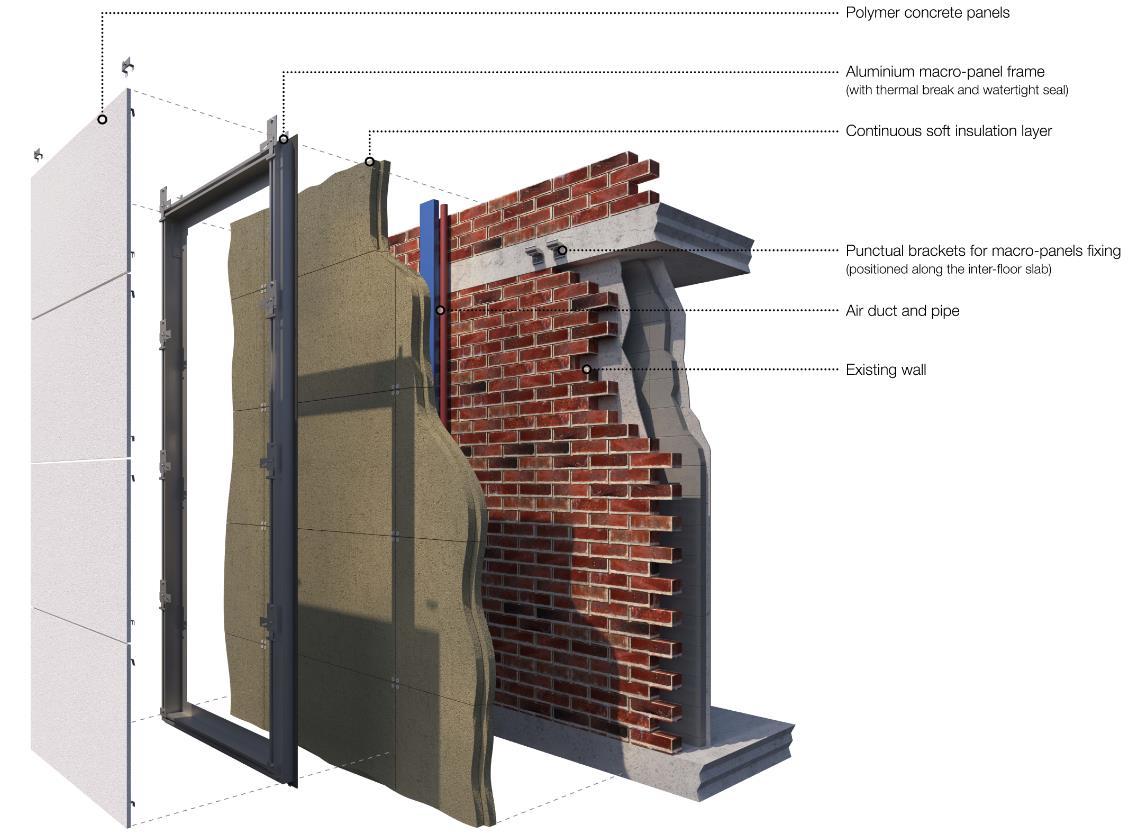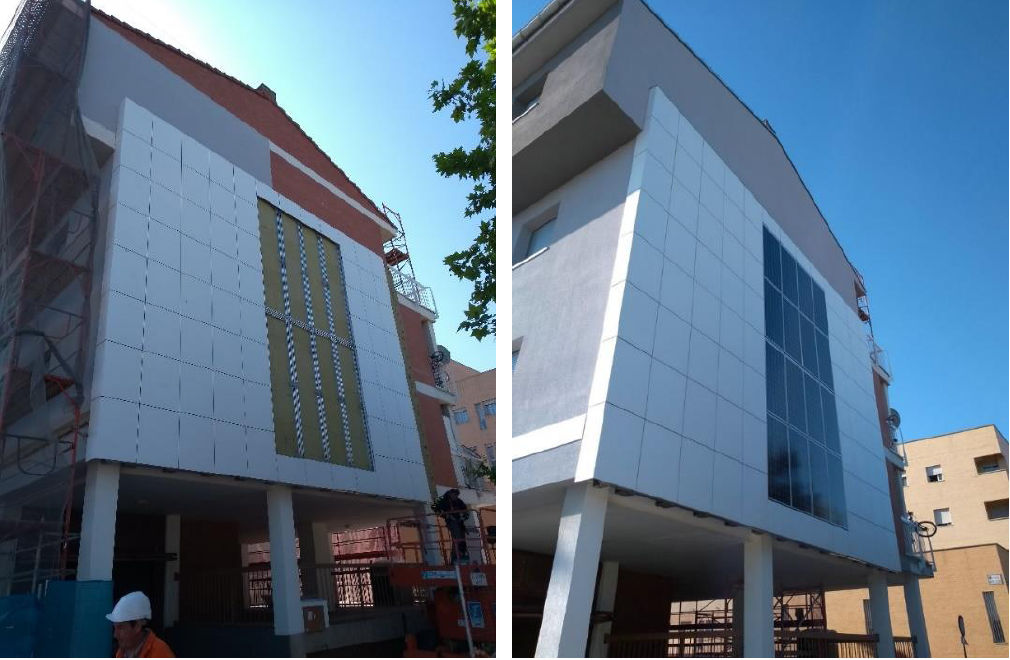By Ignacio González Pérez, ACCIONA Construcción, Spain and Stefano Avesani, Eurac Research, Italy
Brief Concept Description
BuildHEAT façade system is designed for building envelope retrofits aiming at facilitating the integration of solar devices and energy distribution systems. The solution is made of pre-assembled façade modules, each composed of a standardized aluminium anchoring frame that can host insulation between transoms and mullions and allow fixing different cladding panels, such as opaque cladding panels, but also photovoltaic panels or solar thermal collectors. The façade system also allows the installation of air ducts and new windows, coherently with the existing layout of the façade openings. Each module is anchored on the concrete slabs and covers the existing building façade.
Such constructive system enables to (1) reduce the duration of the installation process compared to regular second skin or ventilated façade systems, (2) allocate insulation and technical equipment as wires, ducts and pipes and (3) achieve a harmonic integration of photovoltaic panels/solar thermal collectors and standard opaque panels.

Figure 33. 3D sketches of the concept design of the BuildHEAT façade system, different layers highlighted (Source: ARUP).
Architectural and Technological Integration into the Envelope
A wide range of façade layouts can be composed with the façade solution, as long as the height of the modules is equal than building floors’ height. The variety of colours, technologies and compositions offers significant freedom to architects in re-designing the existing building appearance. The thickness differences of cladding panels and solar thermal collectors/ photovoltaic panels can be absorbed with simple adjustments in the fixing system, so that the external surfaces are coplanar and an enhanced aesthetics is achieved.
At the same time, technical space for installing wires and pipes is found in the cavity behind the cladding modules, where they are integrated in a soft insulation layer and fixed to the existing wall with traditional fixing systems. Solar thermal collectors can be mounted in the macro-panel with punctual brackets and, eventually, an additional transom to support the collector at the desired height. Passive and photovoltaic panels are fixed to the macro panel frame and can be mounted and unmounted thanks to a flexible fixing system that ensures the possibility of adjusting the cladding position.

Figure 34. Installation of BHFS in a demo-building in Zaragoza, Spain (Source: ACCIONA Construcción).
Integration into the Building: System and Comfort
The generation of heat or electricity from PV panels and solar thermal collectors can significantly enhance the share of energy from renewable sources and avoid the purchase of fossil fuels. This said, the system is not designed to be connected to a specific heating or electric load, rather to make renewable heat/electricity available to the building plants by maximising the envelope exploitable surface and by making connections with centralised generation and dwelling installed distribution possible, along the external surface of the existing façade.
Further Reading
BuildHeat project website: www.buildheat.eu/
Acknowledgment
The facade element has been developed in framework of the BuildHeat project, which has received funding from the European Union's Horizon 2020 research and innovation programme under grant agreement No. 680658. Besides the authors, Stefano Terletti (HALFEN) and Silvia Ilardi (ARUP) were the main developers of the façade systems.