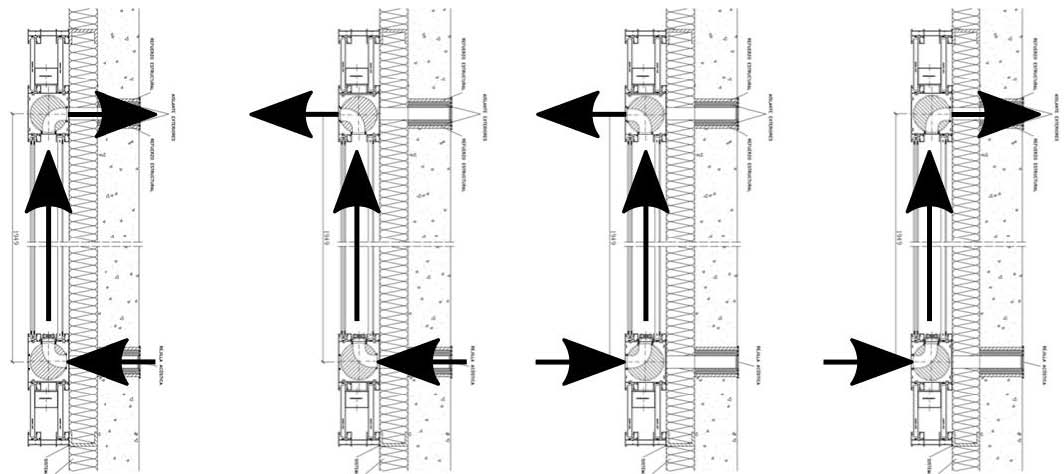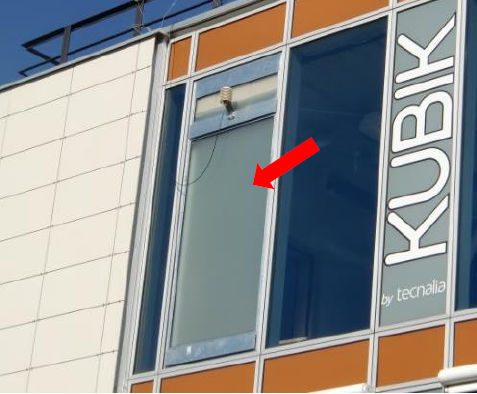Brief Concept Description
The system is an air-driven solar thermal collector developed for the integration into opaque surfaces of the buildings’ envelope. It consists of a glazed cavity that allows the collection of solar heat, which is then exploited for space heating applications.
Different variants of the system have been developed. A passive solar thermal collector variant (Figure 40) incorporates several dampers/rollers that control the connection of the cavity with the outdoor and the indoor spaces to achieve passive heating and cooling effects. In some variants, Phase Change Materials are incorporated to create a thermal storage and extend the use of solar heat to early night periods. Moreover, an external blind can be used to increase the capabilities of the chamber when needed. A trans-vented variant was developed for the integration into the mechanical ventilation system of the building to pre-heat air before the active heating stage. Depending on the integration processes, the harvested heat could also be used for (partial) re-generation of desiccant-based cooling process.
This concept was developed by TECNALIA with focus on buildings’ envelope retrofit but it could be applied also to new constructions. The system is conceived to harvest solar energy, but the use of rear insulation makes this solution also suitable for the upgrade of the envelope to the prescriptions of recent building energy codes.

Figure 40. Operational schemes of the passive solar air collector, vertical section shown. Different airflow paths (highlighted by arrows) can be used depending on winter, summer, day and night requirements.
Architectural and Technological Integration into the Envelope
The aesthetic appearance of the collector is of a unitized glazed curtain wall system. Present prototypes are developed in aluminium, but the use of other materials is possible (steel, composite frames, etc.). The integration of the system with other envelope elements such as thermal coat and/or windows is also possible.

Figure 41. Air-Driven Solar Thermal Collectors system during the manufacturing process.
Integration into the Building: System and Comfort
The passive solar collector system is integrated by means of direct perforation of the building wall so that the cavity of the air collector is connected with the building interior spaces. Four perforations per module (~surface of the module is 2,629x0,869m=2,28m2) are required, at floor and ceiling height. An integrated control system with embedded sensors and actuators operates the dampers. A small control display is placed inside the building, with the additional possibility of controlling the system by smartphone.
The trans-vented variant is connected to the building by means of a duct that provides an alternative supply to the air handing unit (AHU), thereby allowing a simple integration with the centralized mechanical ventilation system of the building. An integrated control system with embedded sensors and actuators operates a series of dampers, which can either direct the preheated air to the inlet of the AHU (powered by a ventilator) or dissipate it to the environment.
Hence, heating and cooling loads of the building are reduced, and the ventilation air is supplied close to comfort temperatures. The system allows an immediate use of solar gains and does not require a connection with hydraulic circuits nor the use of thermal storages.

Figure 42. System after the integration in a building’s envelope (test setup in the KUBIK test facility).
Further Reading
Garay Martinez, R., Astudillo Larraz, J., Performance assessment of façade integrated glazed air solar thermal collectors, Energy Procedia 115 (2017), 353-360, https://doi.org/10.1016/j.egypro.2017.05.032