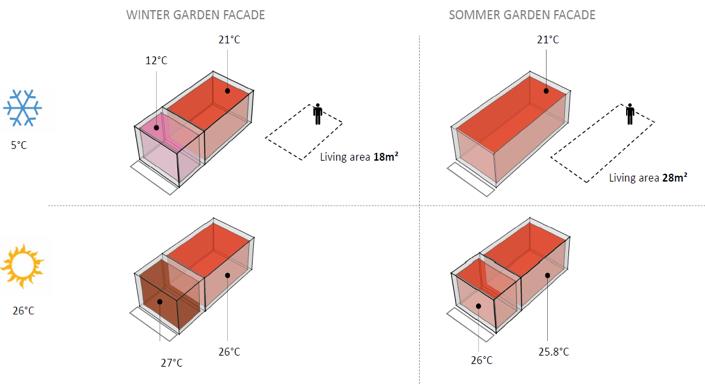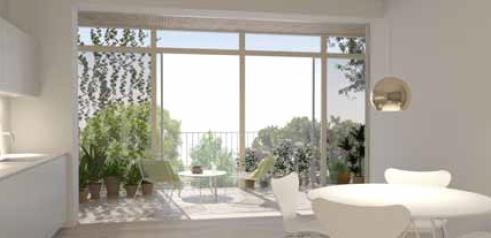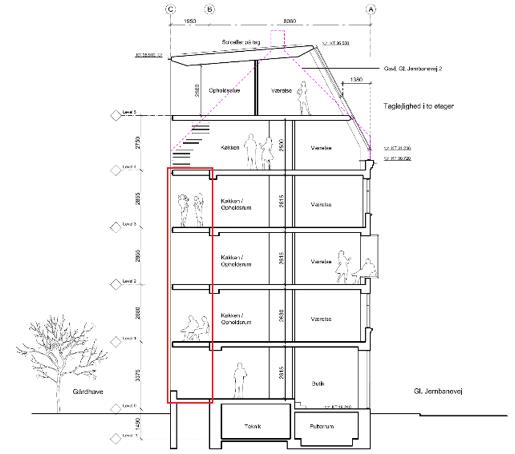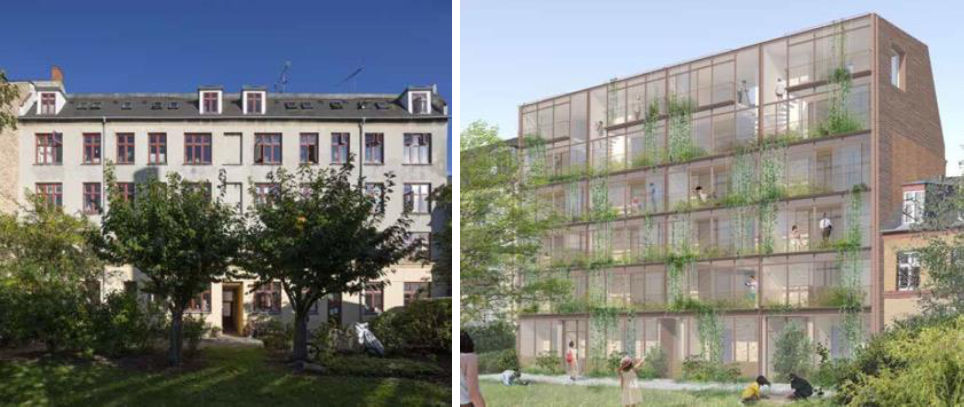Brief Concept Description
The “Summer garden” concept is a new development of the traditional winter garden where part of the living room near the facade can be utilised as an exterior area during summertime, as shown in Figure 46. This is realized with the use of two different window glass façades: a more insulated exterior winter façade (U-value of 0.9 W/(m2K)) and an interior less insulated summer façade (U-value of 1.3 W/(m2K)). During summer, the exterior glass façade is opened, and the inner glass façade is used. In this way, the “summer garden” is created as a covered exterior outdoor space, where the cover also works as horizontal solar shading system and helps to prevent overheating in the building. During winter, the outer façade is closed and the inner glass facade is opened, so that the whole space can be used as heated area.
The concept is tested and implemented in a new urban renewal housing renovation project at Gl. Jernbanevej in Valby (Copenhagen).

Figure 46. Winter garden vs. Summer garden concepts (Source: Cenergia).
Architectural and Technological Integration into the Envelope
The “Summer garden” is an add-on to the existing building, which means that the initial architecture is highly influenced. In the specific case of Gl. Jernbanevej (shown from Figure 47 to Figure 49), this solution is applied to the façade facing the courtyard, i.e. the backside of the building. The building is built with a nice façade facing the road and a less nice façade facing courtyard, made of discarded bricks covered with stucco.
Integration into the Building: System and Comfort
The “Summer garden” is a low-tech solution but its operation depends on an active role of the tenants, who need to open and close the two façades during the climate changes throughout the year. The tenants will feel uncomfortable (too warm) during summer if they do not open the outer glass façade, and vice versa during winter. However, when the “summer garden” is properly operated, tenants will experience a nice comfort inside their apartments during summertime with less overheating hours. During wintertime, they can enjoy a larger living room without fixed shadings.

Figure 47. Illustration of ”Summer garden” at Gl.Jernbanevej (Source: Domus arkitekter).

Figure 48. Illustration of the structure of the building. Positioning of “Summer gardens” is highlighted in red.

Figure 49. Existing courtyard façade before the renovation on the left and illustration of the courtyard façade when the ”Summer garden” is added (after renovation) on the right (Source: Domus arkitekter).
Lessons Learned
Identifying a façade element that can satisfy the multiple necessities is challenging. For example, it has not been possible to get a (winter) facade element that can completely close and give a feeling of an open-air room during summer. In addition, at the time being it has not been possible to obtain a (summer) facade element that is theftproof.
Further Reading
Urban housing renovation project at Gl. Jernbanevej in Valby (Copenhagen): www.domus.dk/node/318 (in Danish)
Living in Light Box: www.activehouseroofsandfacades.com/living-in-light-box
Domus Architects: http://www.domus.dk/
Film explaining the concept "Summer garden": https://youtu.be/Meh8t0NtUnw
Presentation and Paper by Jacob Klint at 13th Conference on Advanced Building Skins, Oct. 1-2, 2018, Bern, Switzerland: http://task56.iea-shc.org/Data/Sites/1/publications/2018-Living-in-Light--Advanced-Building-Skins-201806221.pdf
Paper by Peter Veisig on "Nordic Built - Active Roofs and Facades and Living in Light urban renewal in Valby, Copenhagen" at Task 56 session at 12th Conference on Advanced Building Skins, Bern, Switzerland, 02.-03.10.2016: http://task56.iea-shc.org/Data/Sites/1/publications/20161003_Abstract_Bern_Peder_Vejsig1.pdf