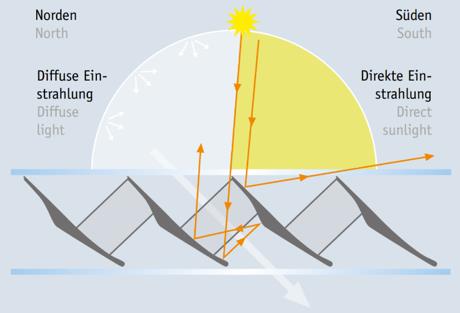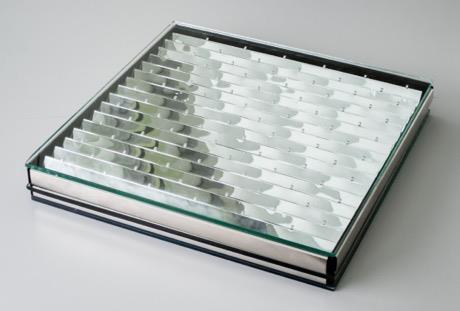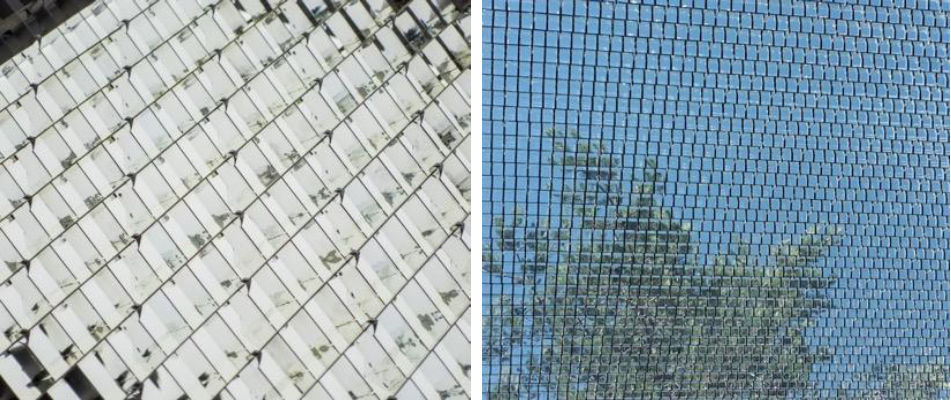By David Geisler-Moroder, Bartenbach GmbH, Austria, and Johannes Franz, OKALUX GmbH, Germany
Brief Concept Description
OKASOLAR 3D is a three-dimensional, highly reflective sun protection grid embedded in the cavity between the glass panes that is used as sun protection and daylight management system. The transmission of direct solar radiation is blocked at all times, regardless of the height of the sun, so that the solar heat gain into the interior of the building is considerably reduced. However, a large amount of diffuse daylight can still enter the interior thanks to the structure of the grid, providing daylighting with a more homogeneous light distribution and a significantly lower fluctuation in brightness than with direct sunlight. The geometry of the sun protection grid has been optimised for roof applications. As shown in Figure 53, OKASOLAR 3D has two different functional areas:
- Lock-out area, facing South in the Northern hemisphere:
- thermal sun protection with g-values ≥ 7%
- reduced glare
- Area of transmission, facing North in the Northern hemisphere:
- diffused irradiation of daylight
- partial view-through
The main louvre of the system is made of aluminium with a reflectance (solar and visual) of about 95%. The cross bars are concave in shape, so that the sunlight is always reflected to the outside also at low solar altitudes. They are made of plastic with a highly reflective surface with a reflectance (solar and visual) of over 80%.
The sun protection grid, which is open to the North in the Northern hemisphere, enables partial transparency and admits diffuse irradiation. The thin cross section of the louvres enables to achieve high transparency level of the grid (up to 85%, depending on the direction of sight), and a diffuse light transmission of 60-70% in the area of transmission.

Figure 53. Functional principle of OKASOLAR 3D for installation in the Northern hemisphere.
Architectural and Technological Integration into the Envelope
The special feature of OKASOLAR 3D is that the sun protection grid is integrated into the cavity of an insulated glazing system. Hence, there are no special requirements with regard to installation, maintenance or repair, and the entire system can be treated just like standard insulated glazing. The thickness and type of glass depend on structural and building requirements. However, the bending radius is to be limited to 12 m under deformation for structural reasons. The system can be used in 2-pane configurations in the 24mm cavity between the glass panes as well as in 3-pane configurations. In this case, the sun protection grid is mounted in the outer cavity.

Figure 54. Sample of OKASOLAR 3D in a 3-pane insulating glazing unit, appearance as seen from outside.
Integration into the Building: System and Comfort
OKALUX OKASOLAR 3D is a static system integrated into the cavity of insulating glazing units. The special geometry of the sun protection grid always blocks the direct sun beam and thus needs no control nor movable parts. Proper design and installation of the system is however required by planner or architect and installer. Afterwards, the system is maintenance free and can be treated as any other insulating glazing unit.

Figure 55. Close-up view of the daylighting system OKASOLAR 3D on the left and appearance as seen from inside on the right.