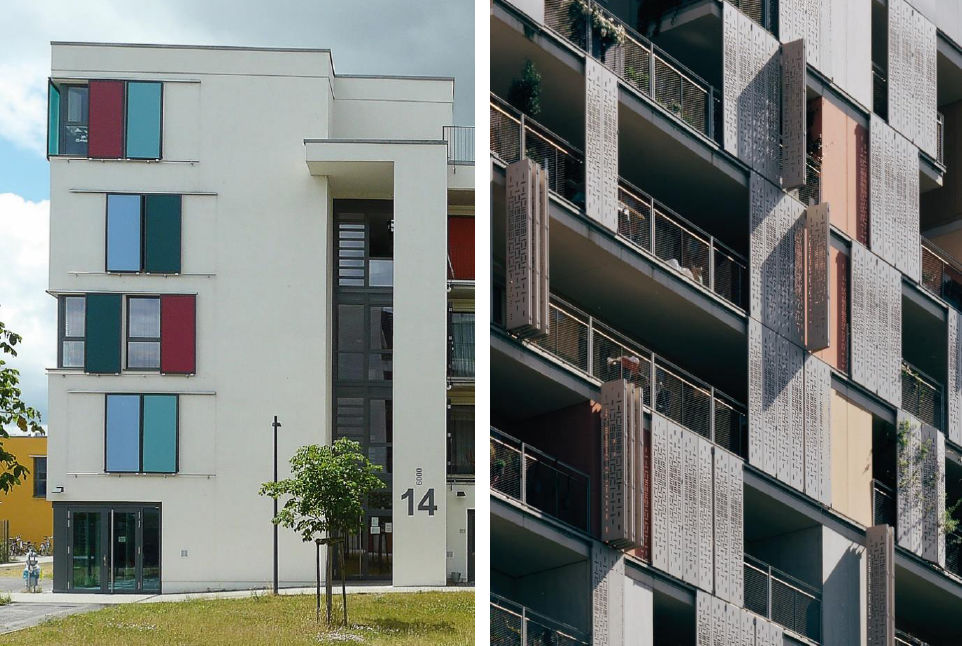Brief Concept Description
Architectural shutters are elements which dynamically solve fundamental functions of the façade: solar shading, daylight control, dynamic façade U-value, natural ventilation, and noise reduction. Shutters can be moved horizontally or vertically in front of the window and cannot be used on fully glazed façades. In their most sophisticated versions, shutters can increase the façade insulation and control utilization of solar heat gain and daylight, thus reducing the energy needs for heating, electric lighting, cooling and ventilation.
Architectural and Technological Integration into the Envelope
An aluminium framework-based façade system is mounted directly on the outside of the window frames using an integrated, exterior placed drive system. Shutters are suitable for plane façades and can be used for both new and existing buildings and for all façade orientations. However, since shutters need ‘parking spaces’ when they are open, the energy saving potentials can normally only by realized on façades with maximum 50% glazing.
Integration into the Building: System and Comfort
Shutters should be operated automatically (with manual override) to realize the potential energy savings and improvement of thermal and visual indoor climate. For this reason, they have to be connected to the power supply of the building. For the control algorithm, input data from several sensors of the building automatization (photo sensor, temperature sensor and presence sensor) has to be used.

Figure 56. Examples for shutters (Reference: left - Photo by HardyS from Pixabay; right - Photo by Pierre ChâtelInnocenti on Unsplash).